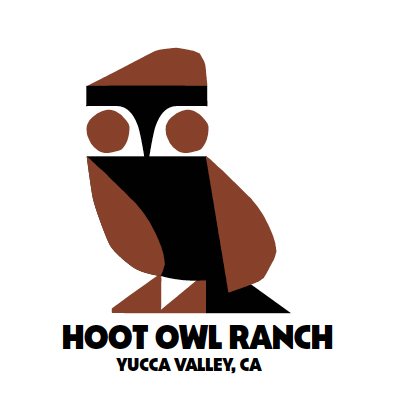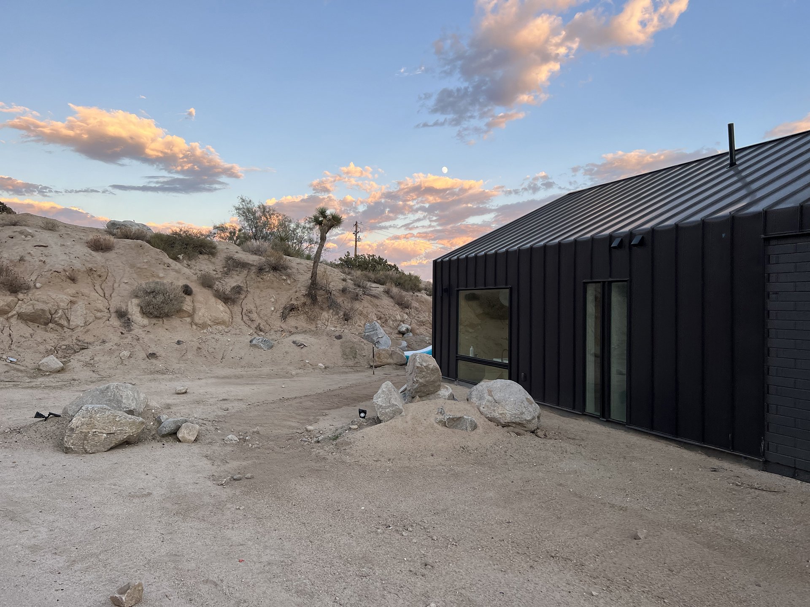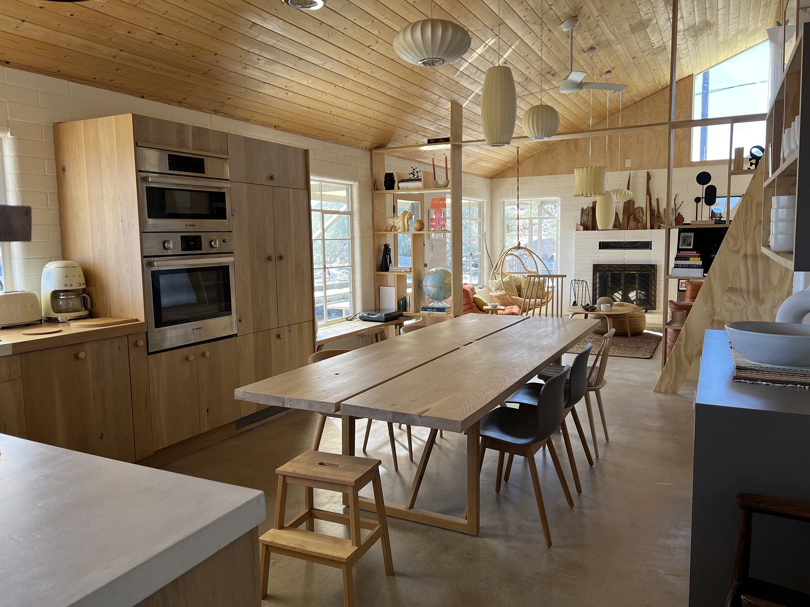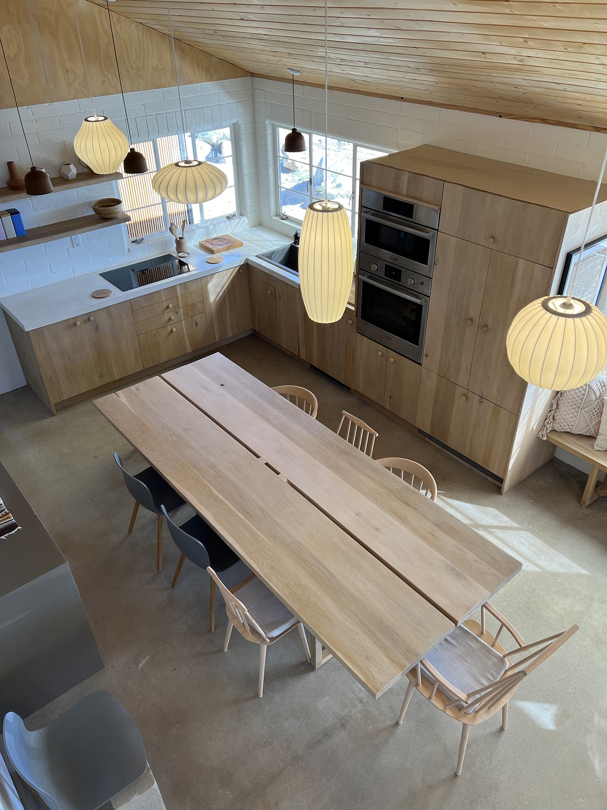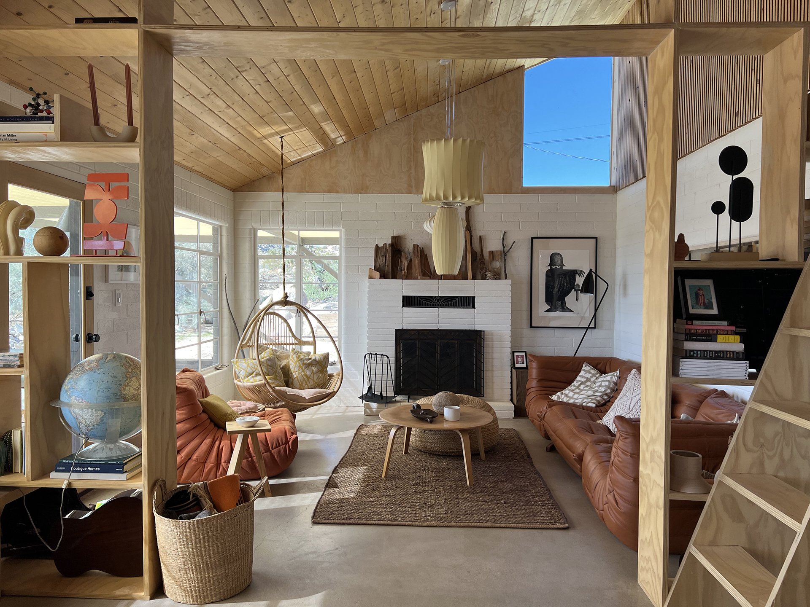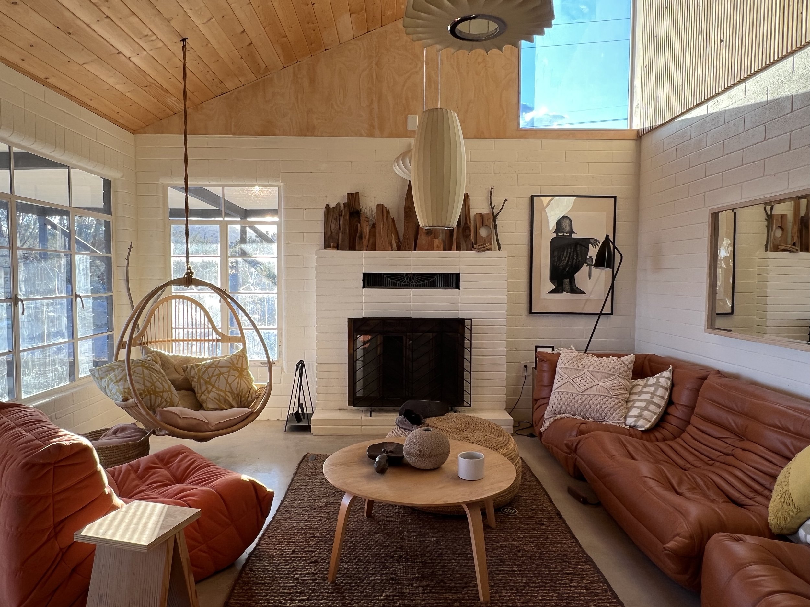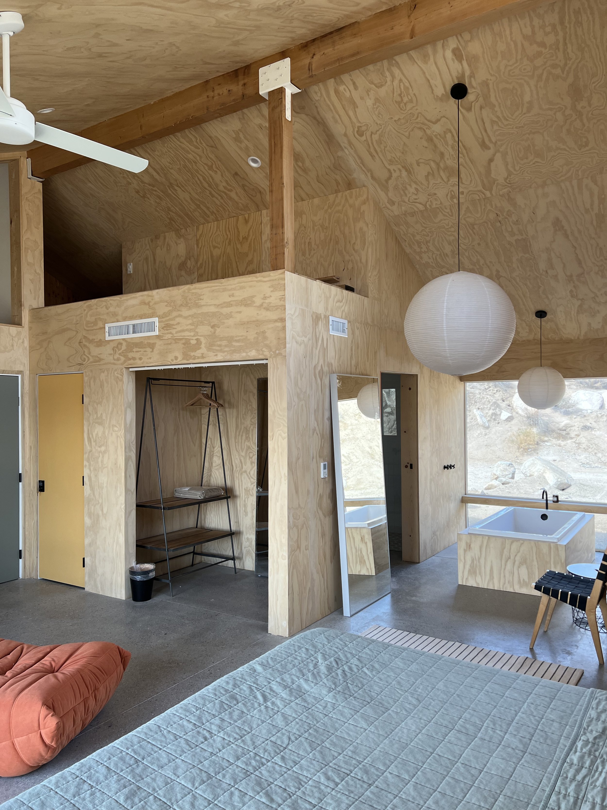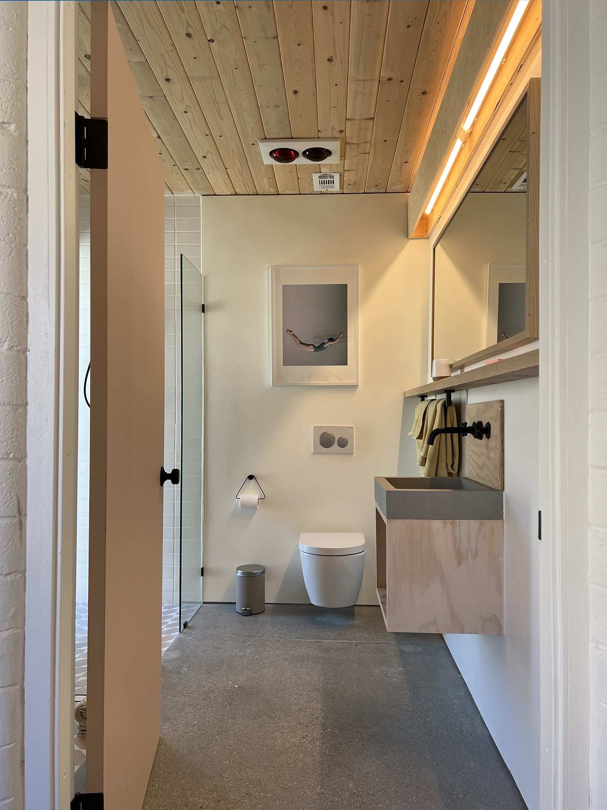Hoot Owl Ranch
Yucca Valley California.
A California Homesteader’s Cabin Turned Modern Ranch House
Rehab of a 1958 homesteader’s property in the California desert near Joshua Tree that mimics its boulder strewn landscape. Strong, natural, and architecturally innovative, the ranch house was created to blur the boundaries between indoors and out via a peaked roof, open floor plan, abundant windows, and the creative upcycling of salvaged wood from its original good bones. We took inspiration from a family ranch we loved as children, and created this desert outpost on 10 unique acres dotted with iconic Joshua trees, cholla cactus and creosote, and the boulder fields outside its door and windows.
Energy saving features
This house has several energy efficient features built in that go beyond California’s strict title 24 energy code. First is the passive solar heating, the south and west facing windows absorb the low winter sun’s warmth while the high summer sun is shielded by the pergolas, so there is very little need for heating or cooling during the fall and spring. The house is designed with air passages to allow air to circulate through the rooms even with all the interior doors closed. Also this is an all electric house, with an on-demand electric water heater, induction stove and a quad zone heat pump. The metal ‘cool roof’ doesn’t store heat like a traditional roof and is insulated with sheet foam above the decking and traditional fiberglass underneath. Nearly all of the lumber and concrete from demolition was reused as framing and also as cladding and furniture.
Credits
Jared Eberhardt
Architect/Designer
Cody Hudson
Logo/Designer

